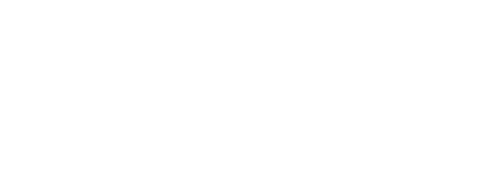Listing Courtesy of: CRMLS / Better Homes And Gardens Real Estate Town Center / Lisbeth Bitar - Contact: 310-567-5124
230 S Catalina Avenue 116 Redondo Beach, CA 90277
Active (5 Days)
MLS #:
SR24223910
Lot Size
1.1 acres
Type
Condo
Year Built
1974
School District
Redondo Unified
County
Los Angeles County
Listed By
Lisbeth Bitar, DRE #01732789 CA, Better Homes And Gardens Real Estate Town Center, Contact: 310-567-5124
Source
CRMLS
Last checked Nov 21 2024 at 6:19 AM GMT+0000
Interior Features
- Refrigerator
- Electric Range
- Dishwasher
- Laundry: Inside
- Laundry: Laundry Closet
- Ceiling Fan(s)
- Breakfast Bar
- All Bedrooms Down
Homeowners Association Information
Utility Information
- Utilities: Water Source: Public
- Sewer: Public Sewer
School Information
- High School: Redondo Union
Additional Information: Town Center | 310-567-5124
Estimated Monthly Mortgage Payment
*Based on Fixed Interest Rate withe a 30 year term, principal and interest only
Mortgage calculator estimates are provided by Better Homes and Gardens Real Estate LLC and are intended for information use only. Your payments may be higher or lower and all loans are subject to credit approval.
Disclaimer: Based on information from California Regional Multiple Listing Service, Inc. as of 2/22/23 10:28 and /or other sources. Display of MLS data is deemed reliable but is not guaranteed accurate by the MLS. The Broker/Agent providing the information contained herein may or may not have been the Listing and/or Selling Agent. The information being provided by Conejo Simi Moorpark Association of REALTORS® (“CSMAR”) is for the visitor's personal, non-commercial use and may not be used for any purpose other than to identify prospective properties visitor may be interested in purchasing. Any information relating to a property referenced on this web site comes from the Internet Data Exchange (“IDX”) program of CSMAR. This web site may reference real estate listing(s) held by a brokerage firm other than the broker and/or agent who owns this web site. Any information relating to a property, regardless of source, including but not limited to square footages and lot sizes, is deemed reliable.








This well-appointed, two-bedroom, two-bathroom condo is conveniently located on the first floor with no shared common walls, adjacent to the visitor parking area. It seamlessly blends comfort, style, and convenience. Step inside to a spacious floor-plan featuring fresh paint throughout the living, dining, and kitchen area. All ceilings and living area have been painted including a freshly painted PV stone fireplace, baseboards, crown molding, laundry room area with stackable doors and all entry doors and closets. Featuring wood shutters in the living, dining area and bedrooms. Large double-pane glass sliding doors open to a side patio with newly installed green turf.
The primary bedroom boasts a large walk-in closet, wood shutters, and newer laminate flooring. The primary bathroom offers a shower/bathtub, a modern vanity, new decorative mirror, and a newly installed toilet.
The large secondary bedroom features double pane windows, wood shutters, wall-to-wall mirrored closet doors, hardwood floors, additional storage cabinets in closet and freshly painted ceilings, walls, and baseboards. The secondary bathroom offers new vanity, decorative mirror and step in shower and newly installed toilet. The modern kitchen is equipped with sleek granite countertops, refaced cabinets, induction range, stainless steel hood, breakfast counter, large storage cabinets and pull-out drawers. Welcome to your perfect home!